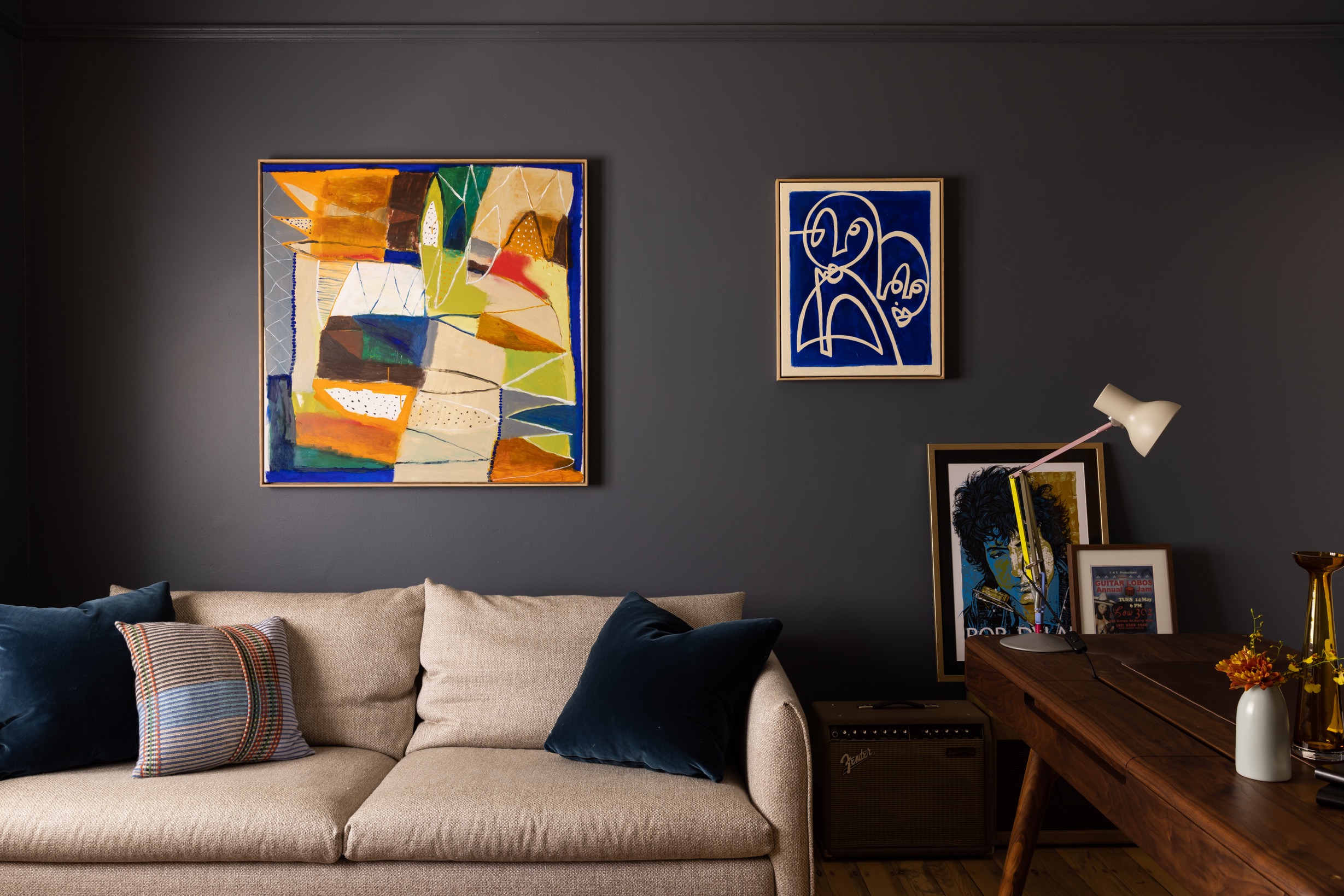
What attracted the owners to the property?
The desirable location of Cammeray being close to great schools, ten minutes to the city & a gorgeous corner block that needed a renovation.
Did the property need immediate renovation or did the owners live in it first? Was an architect involved?
The property desperately needed a renovation & a huge amount of TLC. Sadly the property had suffered a huge amount of water issues that had not been treated nor repaired over the years. An architect wasn’t involved. W&W were engaged to initially just provide a few conceptual ideas for the home, however quickly that turned into a full scale exterior & interior renovation. We worked towards making decisions that did not require a CDC or DA to ensure we could move our clients into their home ASAP. We completely remodelled two bathrooms, laundry, kitchen & overhauled the homes lack of storage with new cabinetry designs & clever storage solutions. We ensured the living / kitchen area transitioned into the outdoor entertaining area seamlessly through new glass bifold doors. Landscaping was also key to this project, the pool was completely demolished & redesigned for maximum foot print &a beautiful outlook for the kitchen & living areas. As the garden progresses and becomes more established this home will continue to flourish & feel acquainted again with the home.
How did you become involved in the project?
Our clients approached us in 2021 shortly after they had purchased the property. They connected with our style & felt we were the right fit for their tight timeframe. They connected with our fondness of colour & provided a scheme that feels well travelled & unique.
What was the owners’ brief? Wish list? Anything that needed to be incorporated into the design?
The couple expressed their love for the brand De La Espada in particular Neri & Hu. This really was the platform that began the design. We had a traditional home with beautiful period features however furniture that was going to be extremely contemporary. We needed to marry a high end industrial style with period moments. The clients also expressed wanting a home that felt well appointed but not overly elaborate. We decided as a team that the joinery must be simple, sleek & ultimately rely on large glorious features of distinct marbles to provide visual interest to the spaces. We wanted the rooms to feel bold & dramatic yet feel effortless in the execution.
Is this a family home? Children – young or adult?
Husband, Wife & one child (8 years old)
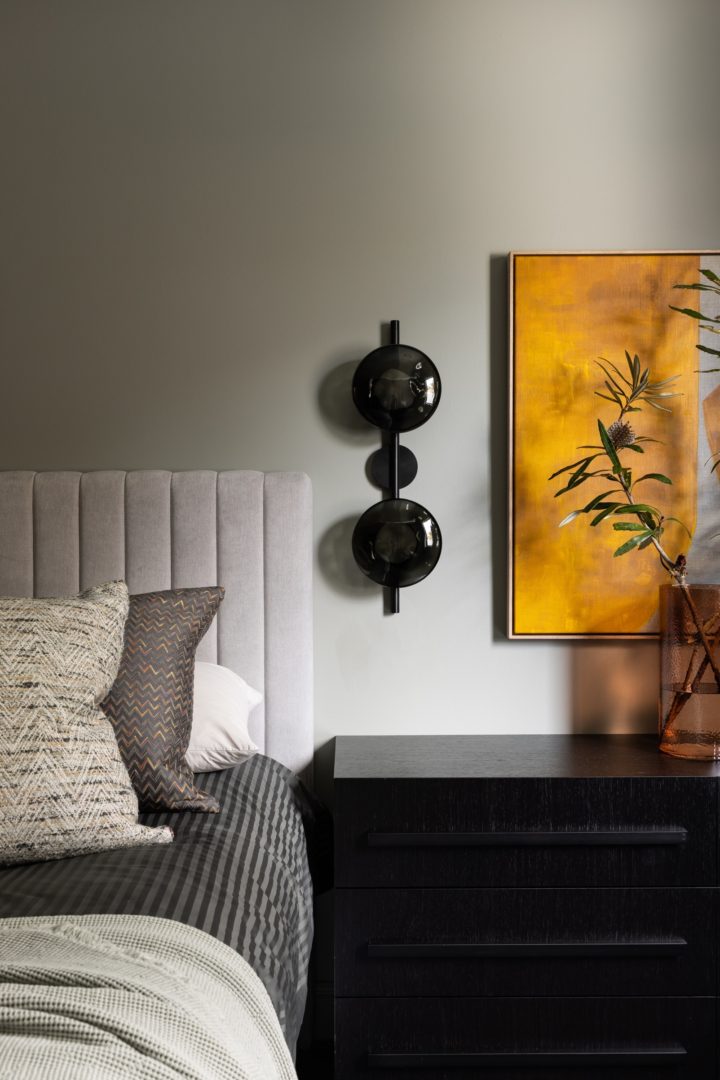
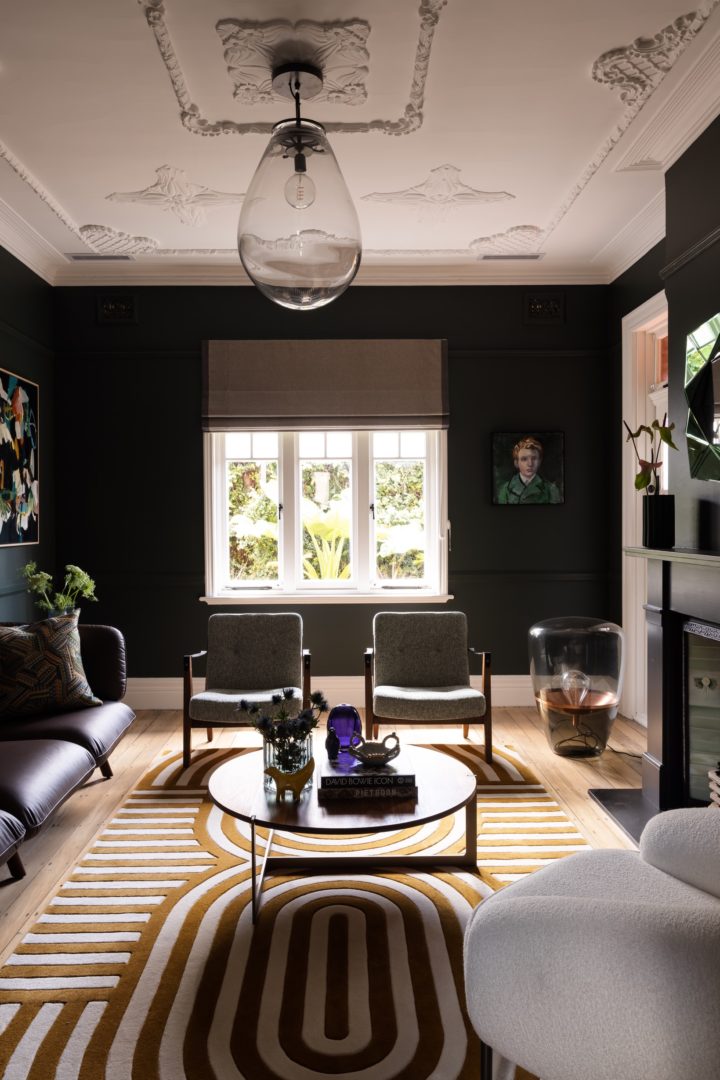
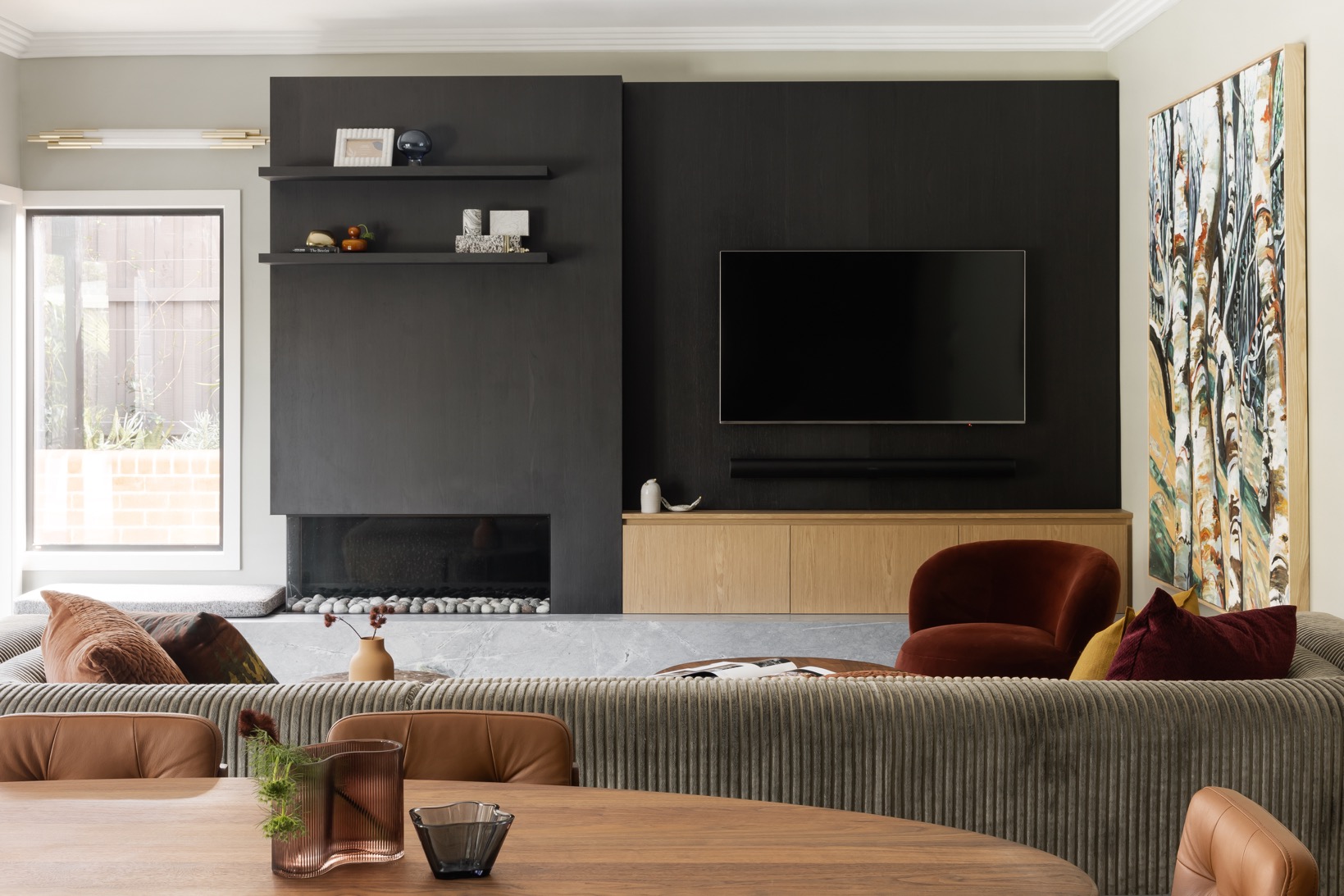
What was the starting point for the design? Aesthetic, colours, furnishings, including paint colours?
We certainly began with matching one of the veneers with the Neri & Hu walnut as this furniture is featured a lot throughout the home – it felt natural to then contrast this with a black veneer to provide grounding & drama. Having a neutral base allowed colour to be executed within our granite & marble selections.
Were any original features retained?
Yes we ensured the front three rooms were untouched other than floor sanding, & a little TLC – bringing cornice details back to life & ensuring electrical works were of standard.
Were there any pitfalls, challenges, hurdles?
Shortly after we proceeded into the design COVID hit & we weren’t sure how the project was going to effectively run. However the owners took on the role of project managers & worked with our amazing builders Wicks Building Group & collaboratively really ensured the level of detail was adhered to which allowed for a successful outcome.
The decision on the polished concrete floors in the living & kitchen was somewhat removed from our hands. It was heavily advised by the builder that it would be the perfect application given the remedial work around the water issues. So what was going to be parquetry timber flooring actually worked a treat for the scheme.
Timeline from purchase to renovation to completion?
Purchase February 2021 – April 2022
Any design devices used to maximise the sense of space/views/ privacy
We carefully utilised the area underneath the staircase to act as their laundry. Without a function for this space it really would have been considered a dead zone. However having large depth to the benchtop, concealed drying rails & effective storage it really is a key talking point & is also tucked away in a bright & airy space.
How would you describe the homes style?
This home’s style we feel is classically Australian with a European twist. The federation home that has been remodelled to have a minimalistic reaction set in the heart of Sydney. There is certainly a nod to an industrial behaviour and slightly more masculine notes in design however, it truly reflects our clients style & their personalities.
The features you are happiest with?
The kitchen undoubtedly is our favourite aspect of the home. We completely remodeld the space & started fresh. We were provided the specifications of a WOLF fridge / freezer & two vintec fridge’s in a space that isn’t overly large & we thought how on earth are we going to fit it all in!
We cleverly used the perimeter around the space for our services which then called for an Island to be centred as the workspace. Give the gain in storage there was no need to fill the area with more cabinetry – we saw the need for a “casual” dining area in the foot print & it really worked. The conventional island style kitchen was not going to work given how much cabinetry & furniture we needed to squeeze in the space.
It is also very hard not to mention the Dark Green Room…this room’s purpose is to come in & relax – whether that is by yourself quietly reading or having drinks with friends. This room prior to the renovation really was our favourite space in the home. To a blind eye having terrible unfinished curtains, flaking paint & a mis match of furniture it really did feel derelict & unloved. The green selected is sophisticated yet grounded. The juxtaposition of contemporary light fixtures with detailed ceiling mouldings is literally a visual treat. You almost don’t understand how it works….but it does.
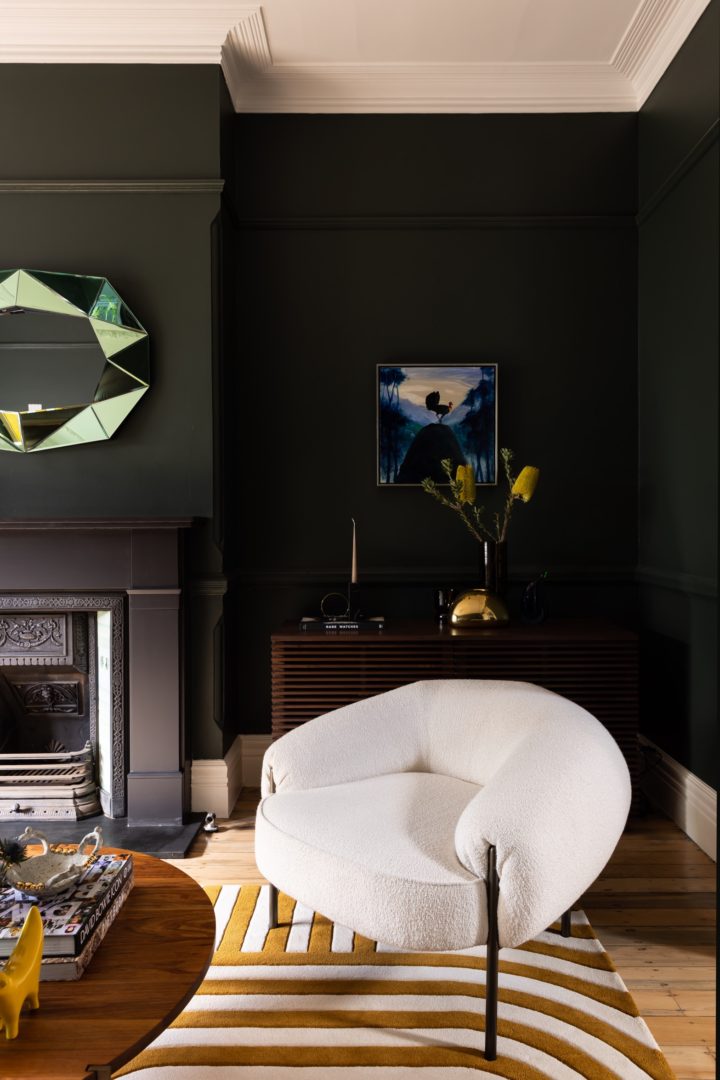
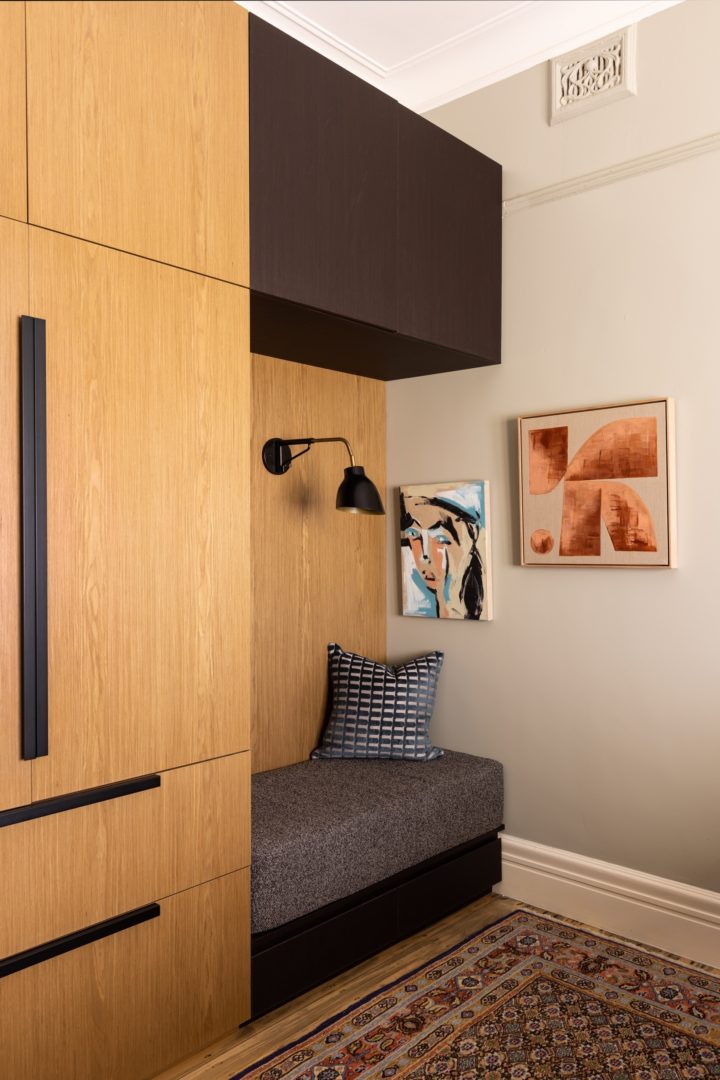
The owners favourite feature?
The owner loves opening the front door & been able to see down through their spacious hall way right through to their garden.
The kitchen island acting as a casual dining piece with no storage is also warms their love of the kitchen.
How is the property used?
The home owners enjoy entertaining as much a family time. The house allows each of its family members to enjoy all of the spaces whether it is TV, listening to music, playing music, cooking, entertaining. As most of their family is overseas it provides a comfortable space for visitors & the feeling of space.




Leave a Reply