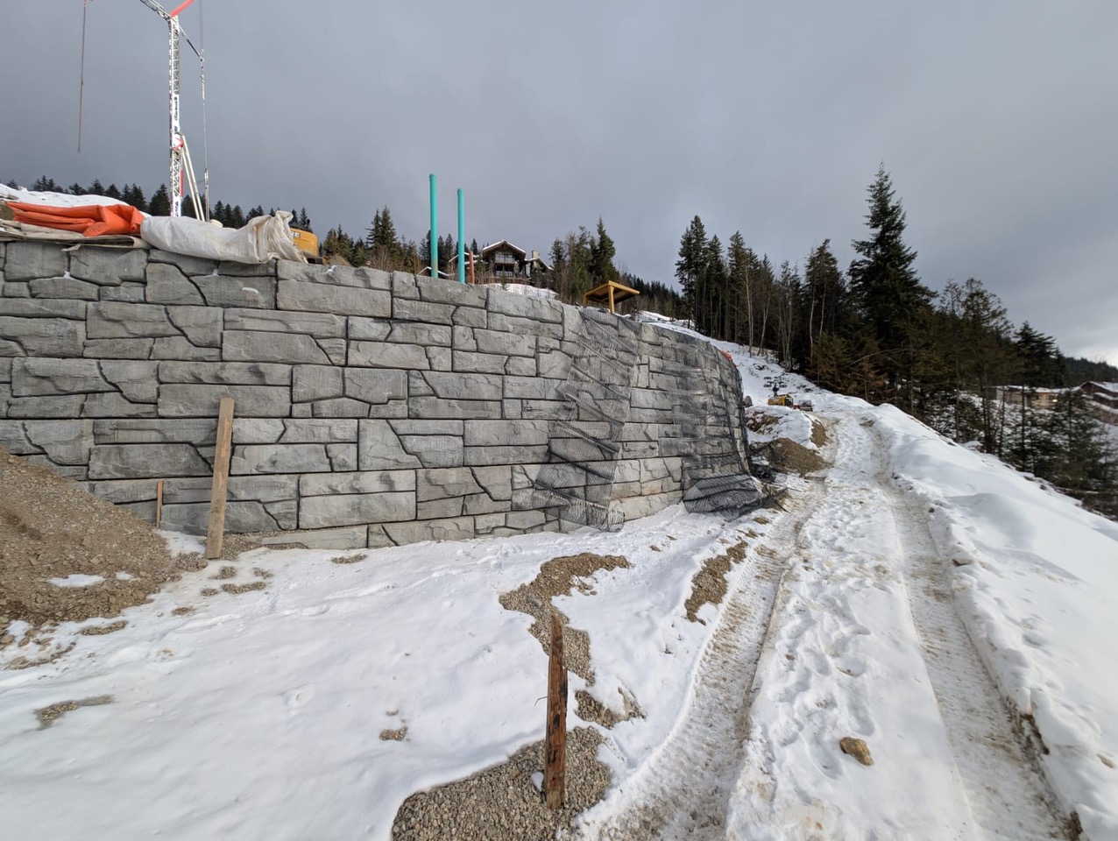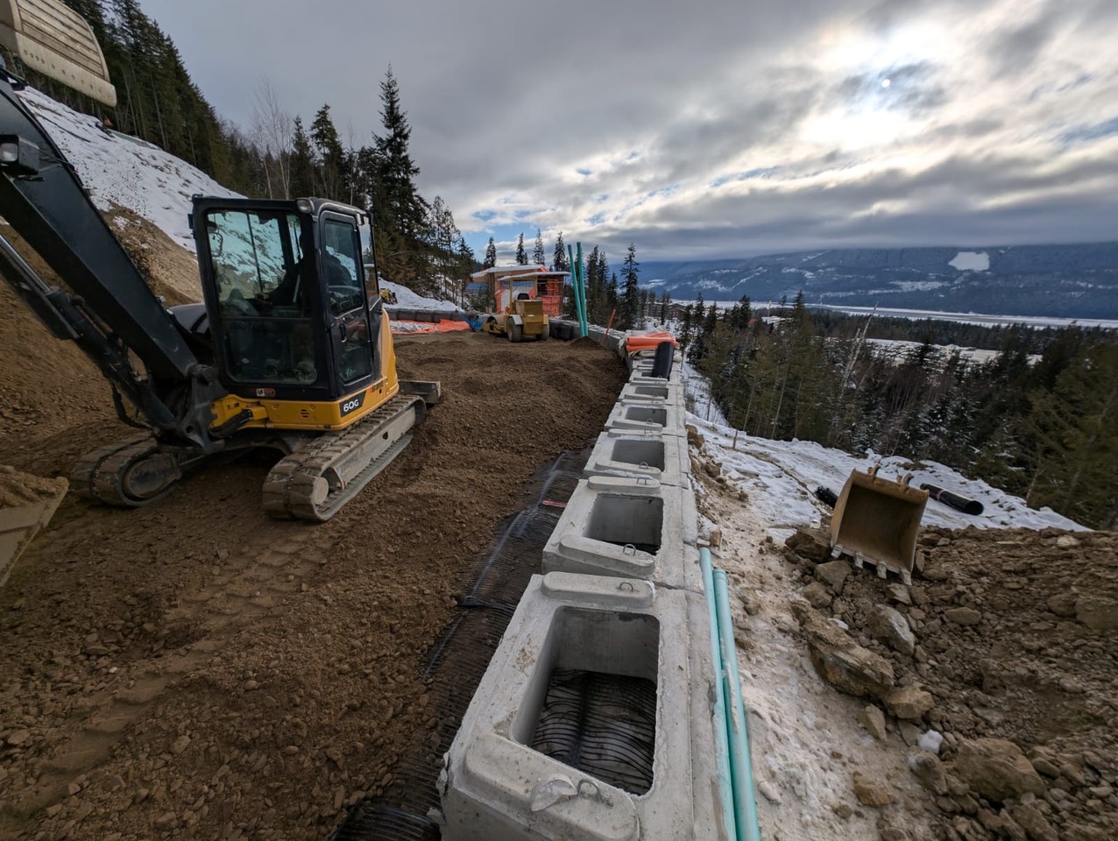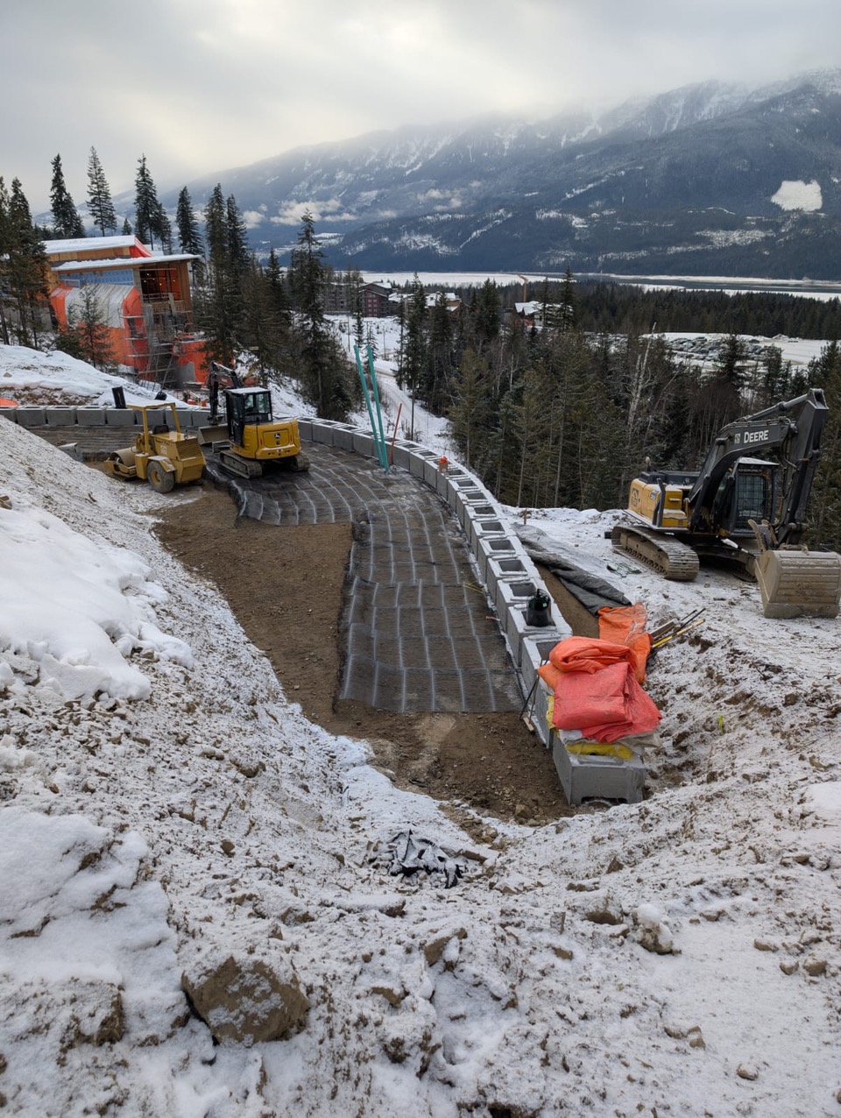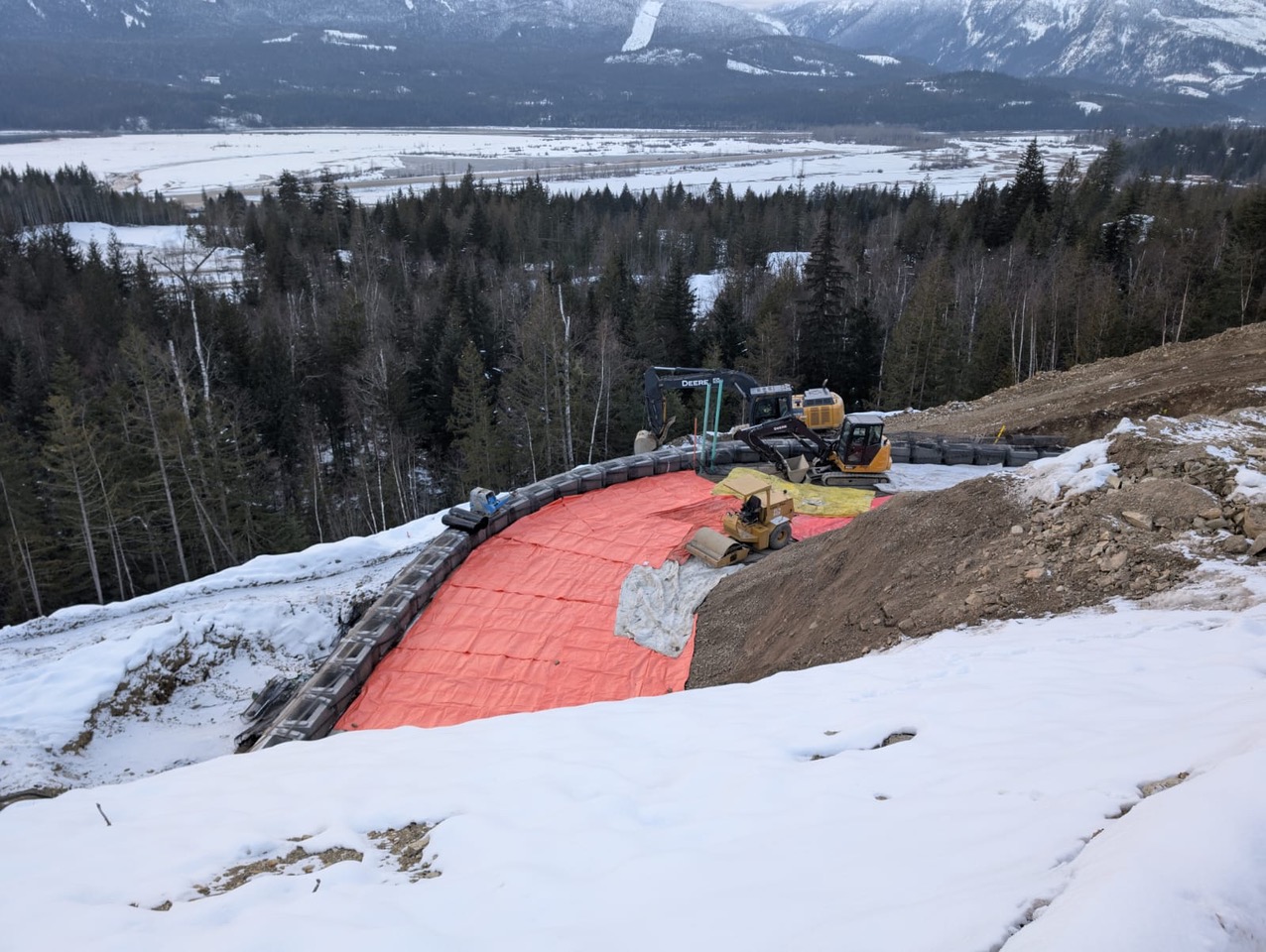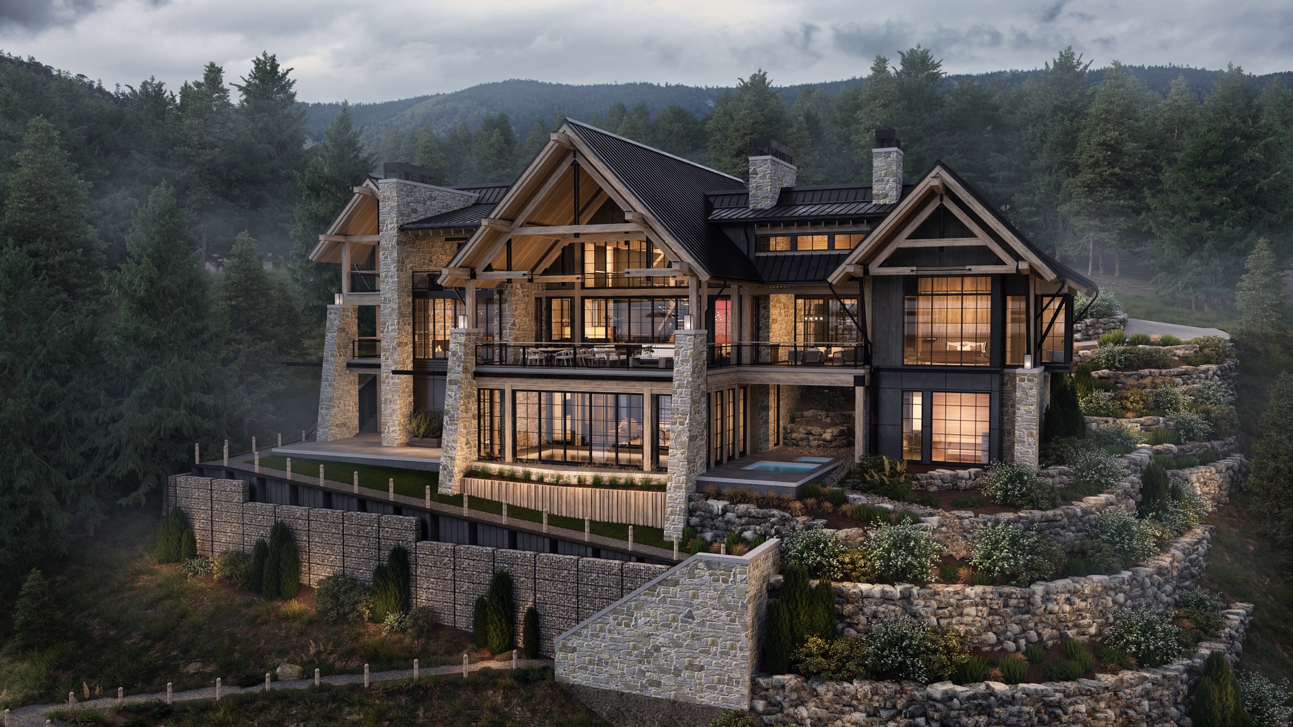
We are delighted to share our design concepts for Revelstoke Canada. We have utilised a number of natural materials alike stone, wood, and clay with the intention to blend harmoniously with the amazing surrounding environment. We intend these materials to frame the scenic mountain views & complement the overall architecture of the home thoughtfully designed by Dean Thomas. The Woods & Warner touch comes into fruition with the subtle colour palette selection – incorporating earthy and rustic choices which embraces luxury and warmth. With this strong singular colour palette selection and strength in material choices creates an appropriate and inviting atmosphere perfect for unwinding after a day on the slopes! Some highlight areas for the design concepts are detailed below.
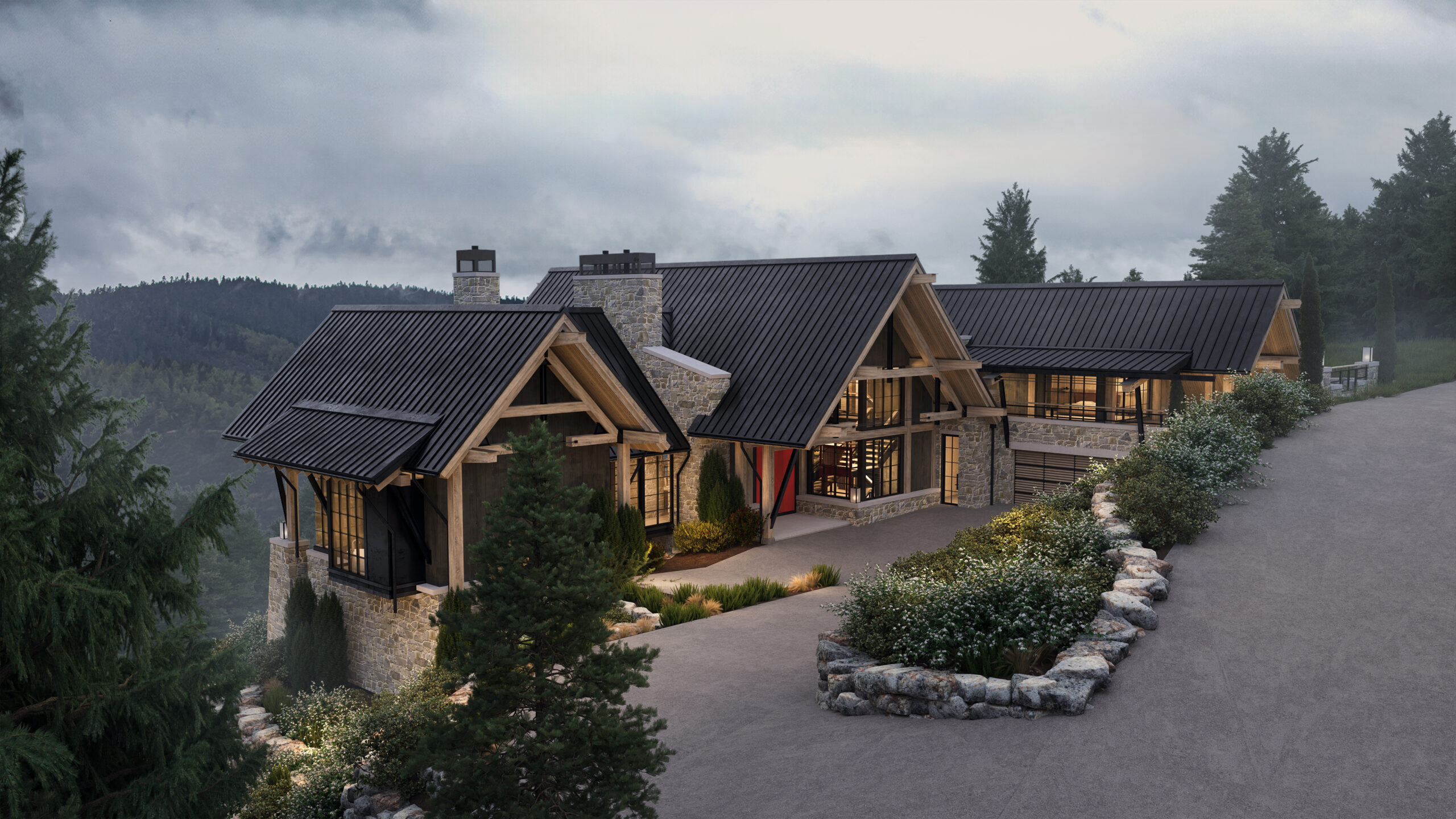
Colour Palette
We have been consistent in a neutral palette for our backdrop however for private spaces the injection sets this residence apart. Bedrooms and bathrooms will be a visual sensation and leave you feeling wrapped in relaxation and ease. Rooms are adorned with warm, inviting and welcoming tones which promotes a tranquil and connectedness in the spaces. The ambience created through the colour palette ensures you want to curl up with a blanket and glass of wine.
Flooring
We have selected flooring materials that are not only a visual treat and sculptural, but they also have several benefits for a ski chalet. Stone flooring can withstand heavy foot traffic and they wear and tear that comes from its natural environment. The natural materials are resistant to scratches, dents and moisture making it ideal for a ski chalet where outdoor elements are tracked inside. Stone flooring is also relatively low to maintain – it is easy to clean and does not require regular maintenance. It is also the perfect selection for radiant heating systems contributing to a comfortable and cosy environment.
Kitchen Concept
For our kitchen design we have adopted a very Nordic inspired concept. Functionality is a high priority with sleek lines in cabinetry favouring a minimalist approach. The cabinetry is simple in its execution not to deter from the open plan layout which maximises space and promotes the seamless flow for entertaining. Our highlights are featured through the ergonomics of the design and thoughtful planning of its inclusions. The feature tiles, glass door and farmers sinks take centre stage in the design with a reliance on open shelves to bring in a homely and welcoming aesthetic. This kitchen boasts a gorgeous bar area which has a backdrop of antique mirror which will entice guests to gather, cook, drink, and enjoy everything the mountain retreat has to offer.
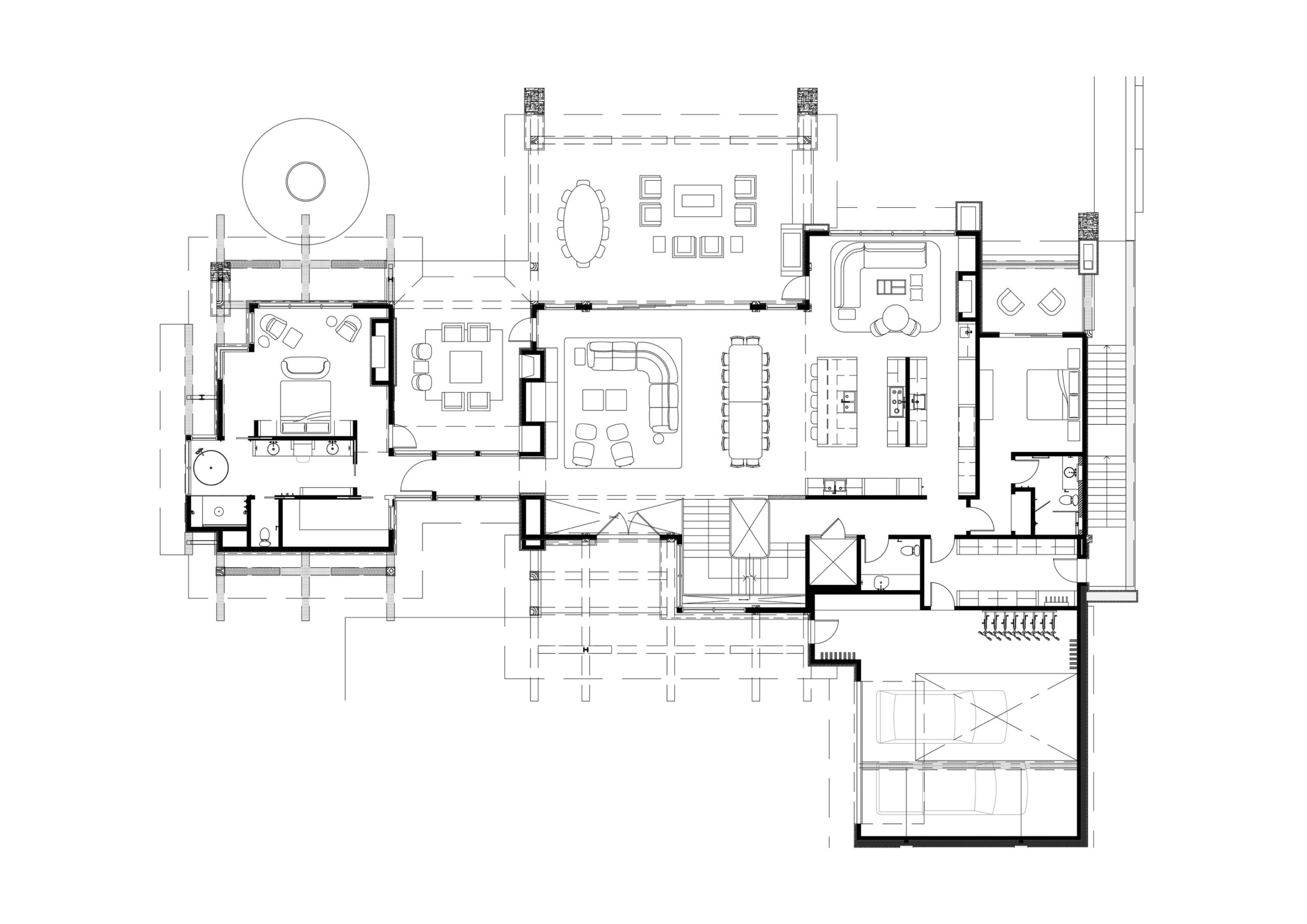
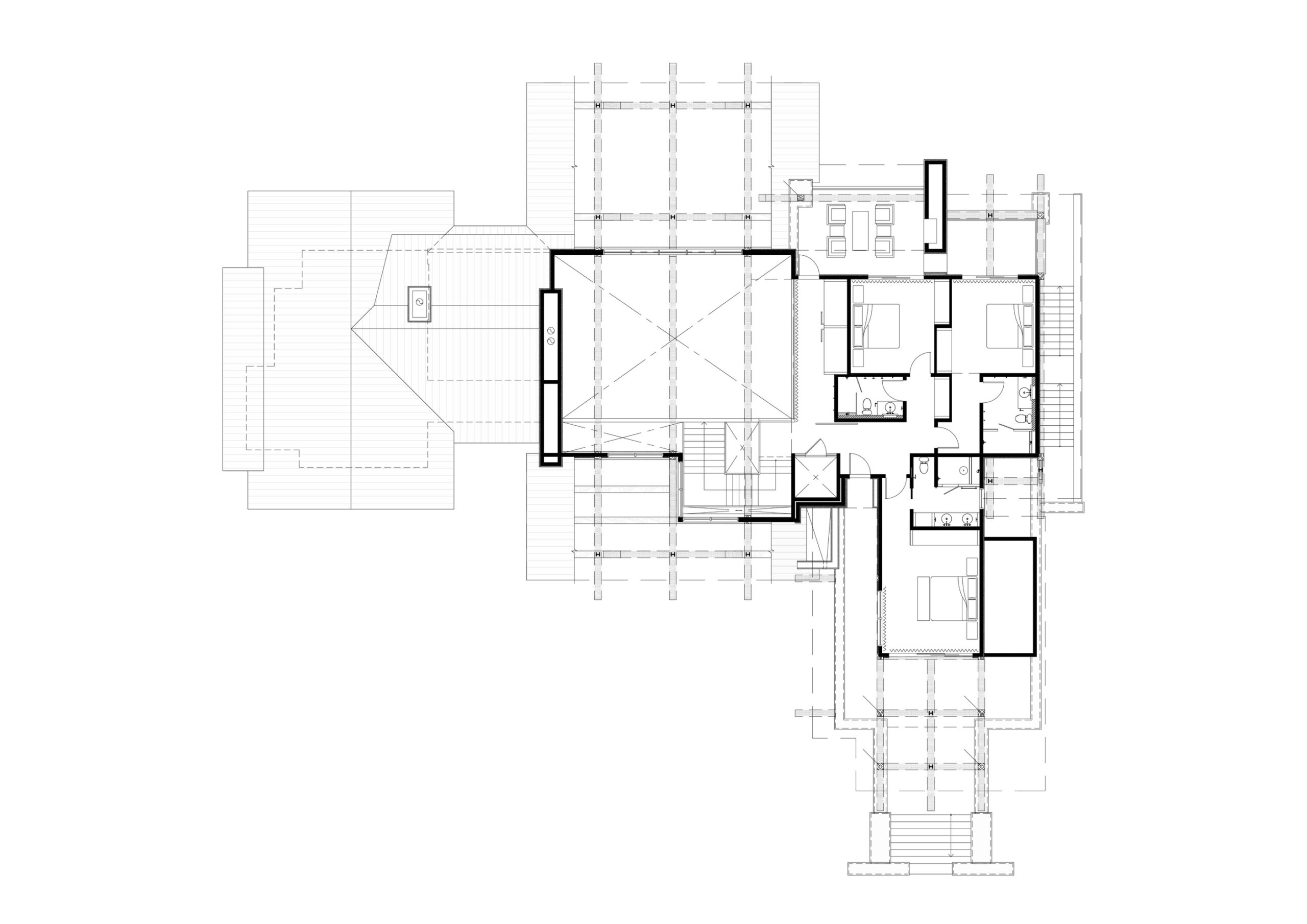
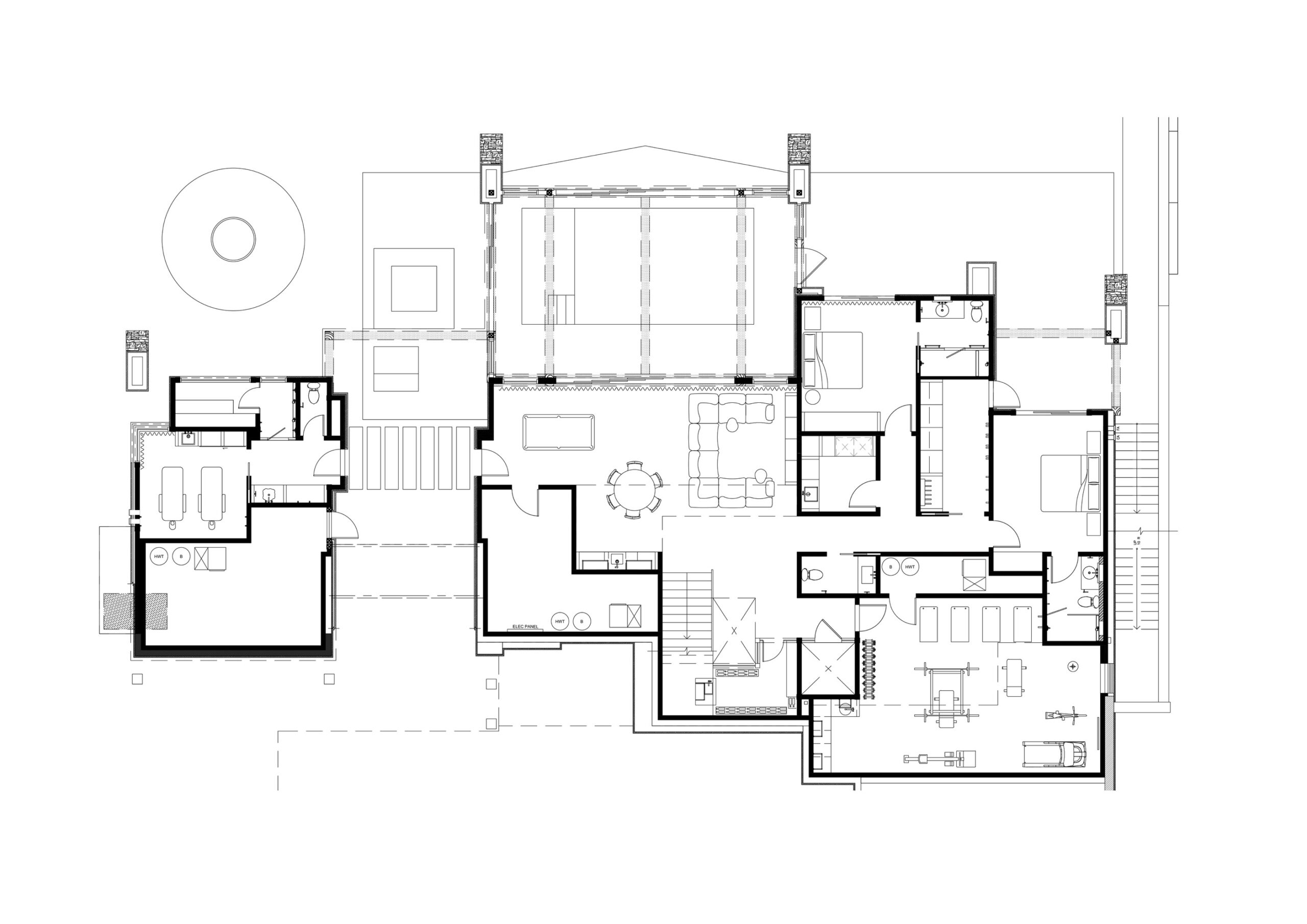
Wellness Centre concept
The Nordic Spa incorporates a holistic and rejuvenation experiences for its guests. The design does not deter from the overriding Nordic style minimalist approach. Materials are based on the colours of our body. Nudes and deep reds are balanced with natural timbers and fresco applied finishes. We ideally would like to incorporate soothing lighting, soft music and natural scents to enhance the ultimate relaxation. There is a gentleness in the design to ensure we provide a nurturing and pampering experience for all.
Loft
We have created a stylish and practical set of bunk beds for the loft area.
The vertical concept is efficient for space particularly in a compromised footprint however beneficial given the elevated ceiling height. The design of keeping it open evokes a sense of adventure especially for kids and young adults. We have accommodated each area with a recessed light fixture which is appealing when quiet time is required. There is also additional storage underneath the bottom bunk for little travellers and their belongings.
Mud Ski Room
The Mud Room is essential to the design for management of all outdoor gear, snowy attire and equipment. The area is an open storage room with plug in glove, hat and boot dryers. This will be beneficial in preventing moisture spreading throughout the home. Additional hooks and racks assist with the origination of ski equipment and will be extremely handy to organise when a number of guests are using the space. Drainage will be paramount to the stone floor to ensure all moisture and water can be easily removed. We have lined the walls with hardwood timber to withstand the harsh conditions and ensured all materials are easy to maintain. The bench seat ideally will be formed from granite or concrete again to promote a hard-wearing surface for boot removal and easy seating for guests. The designated area for snowboards and skis wall mounted can keep this area organised and easily assessable.
With the build to continue well into 2026 the journey has just begun! We are so honoured and thrilled to continue working hard on this project for a magical outcome ahead.
