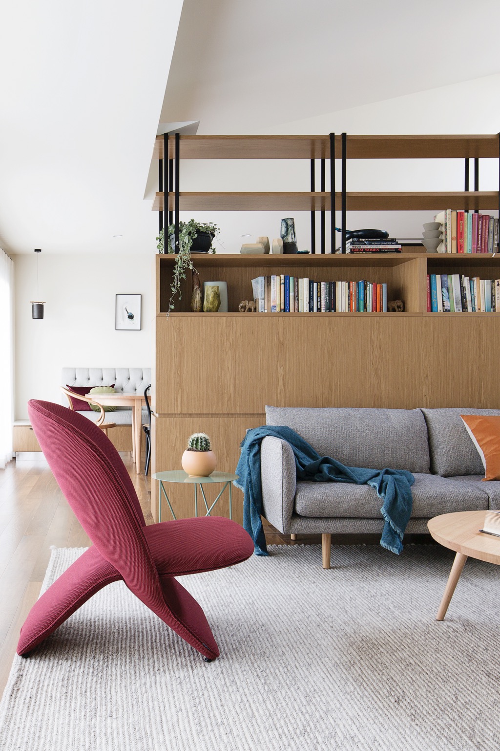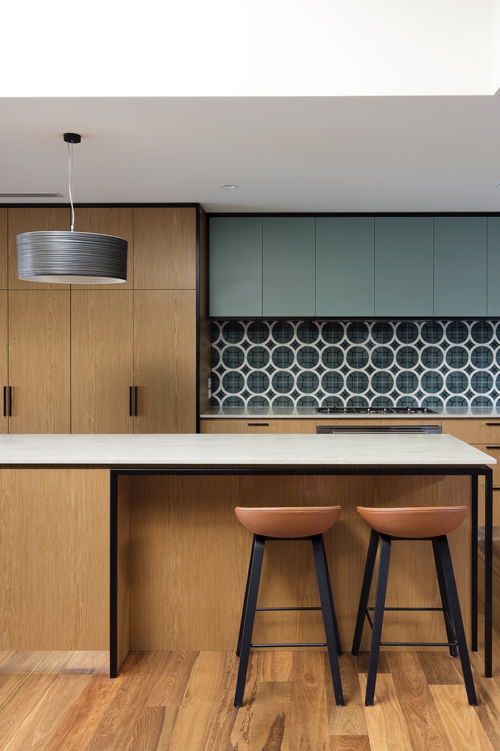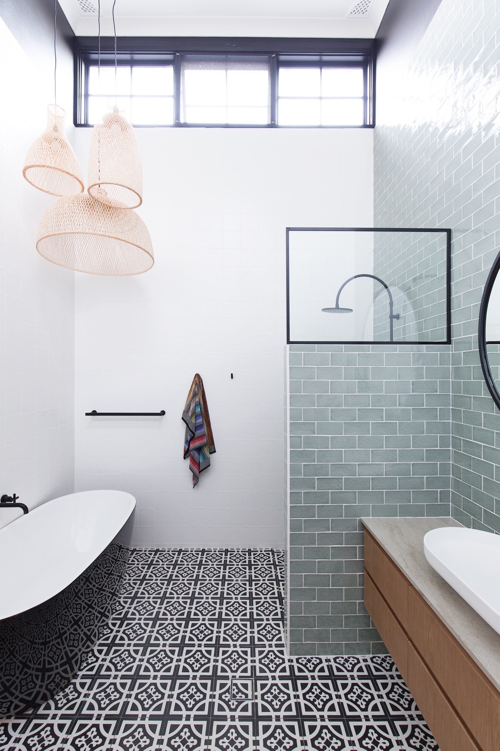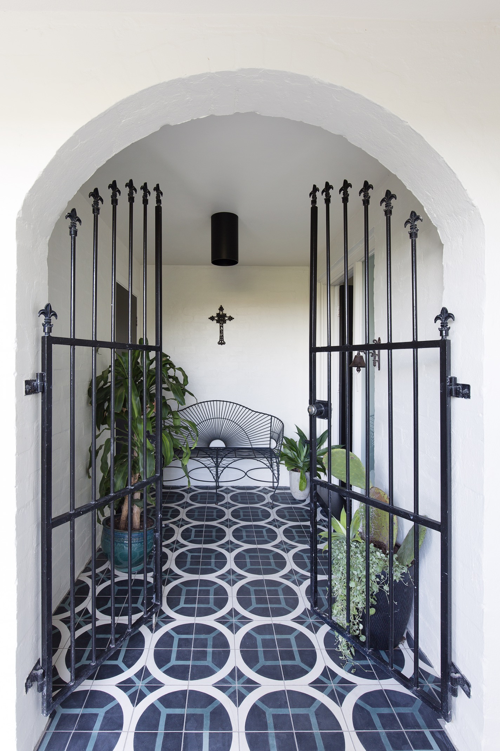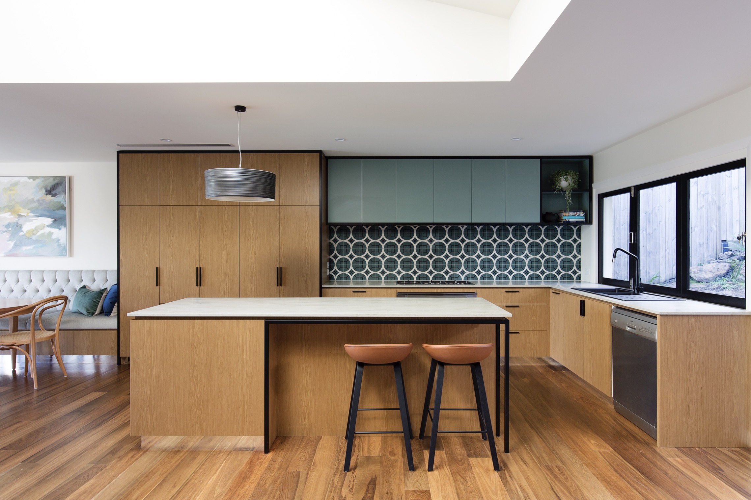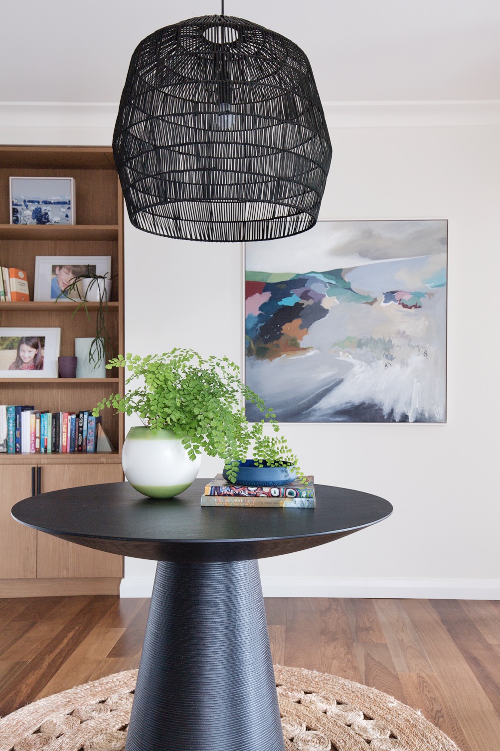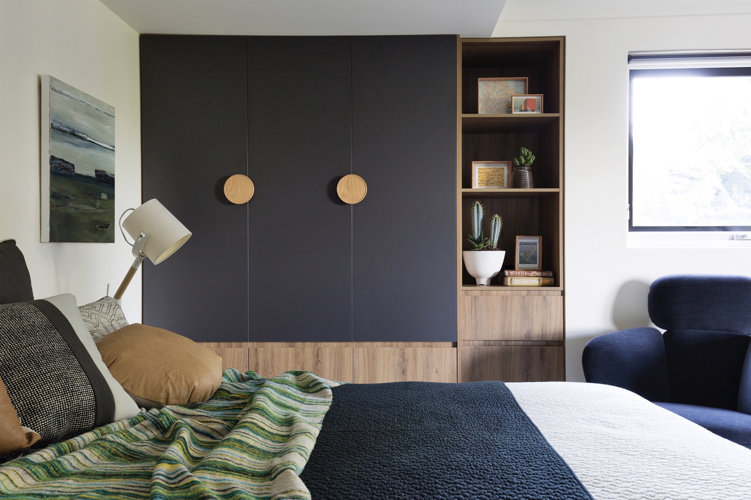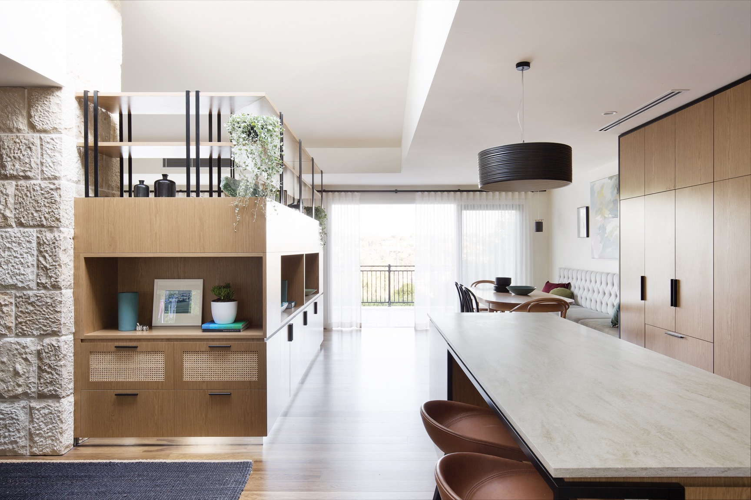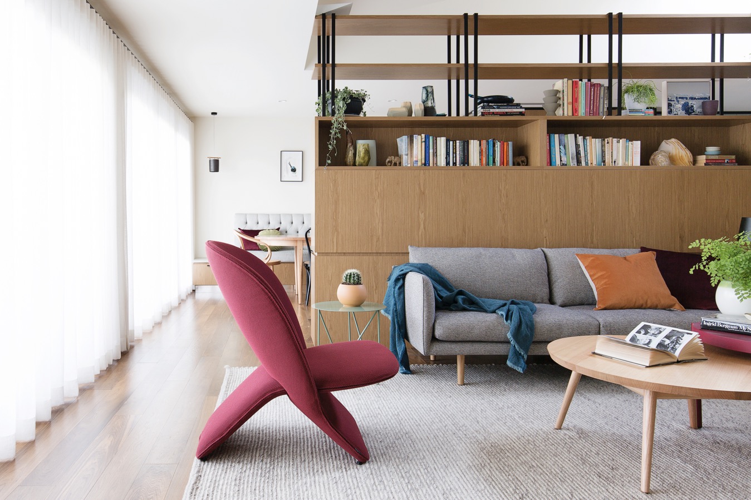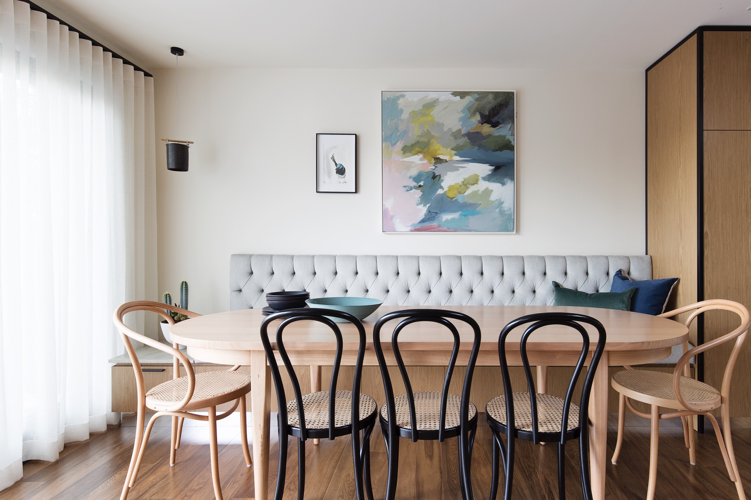
Location:
Castlecrag, nSW
Scope:
Interior Design & Decorating
photographer:
Simon whitbread
Castlecrag
RESIDENCE
Woods & Warner were engaged to take on Mediterranean style with a sense of calm and order and create a beautiful place to live. Subtle Mediterranean influences were introduced to complement the existing exterior arches and circle wrought iron detailing. Working with architects Castlepeak, the original footprint remained and all internal walls were removed to create a vast open space with an oversized glass ceiling panel. This allowed W&W to design linked zones with custom joinery creating the divisions, not seclusions, to the central hub of this family home. Natural light filters over warm timber veneers which softened the strength of framed metal detailing, creating an exciting tension within the space. The introduction of the charming sandstone fireplace stayed true to the Castlecrag historic architectural aesthetic. Custom graphic pattern encaustic tiles act as a backdrop to the balcony, entrance, kitchen and bathrooms without clashing unduly with the casual elegance of the overall scheme. Colour creates a friendly dialogue to the joinery and gently whispers to the collage of interesting materials. Along with the smart layout, this adds to the playful take on creating the perfect hacienda
