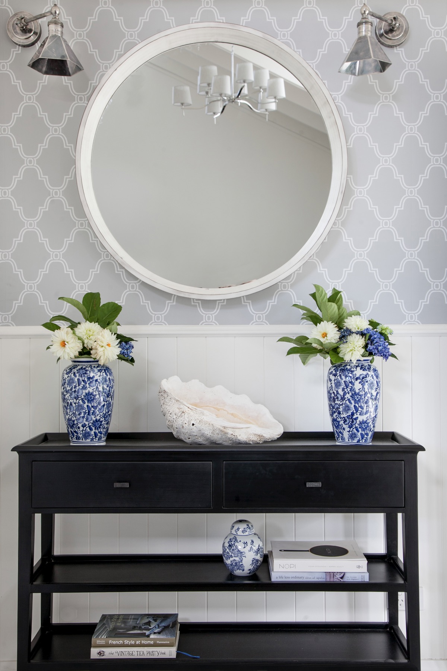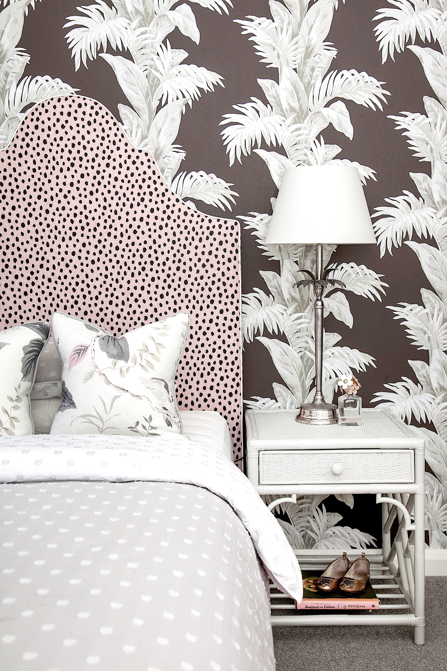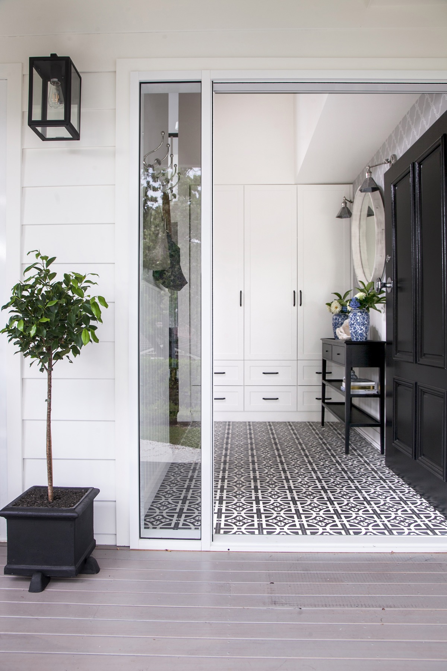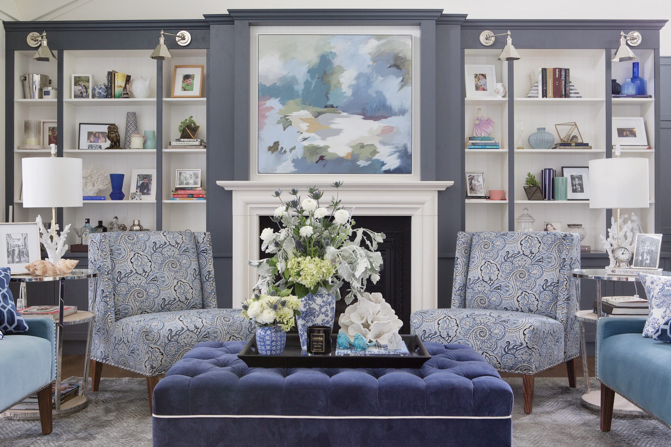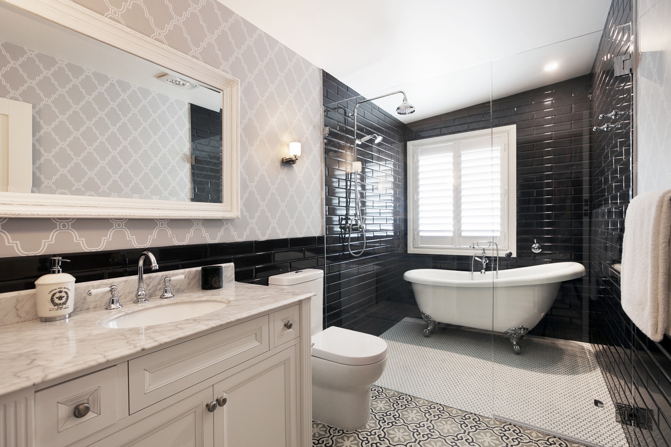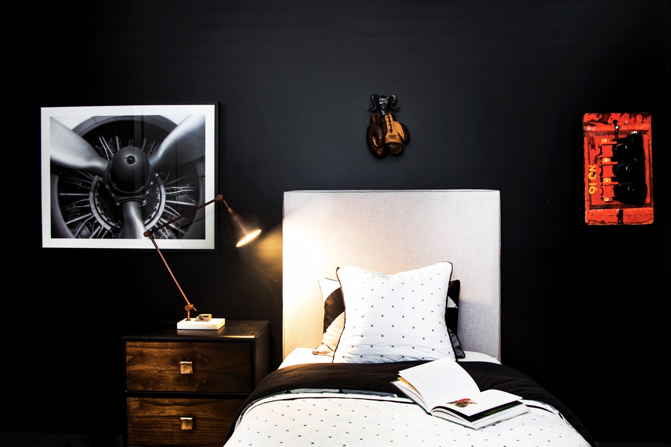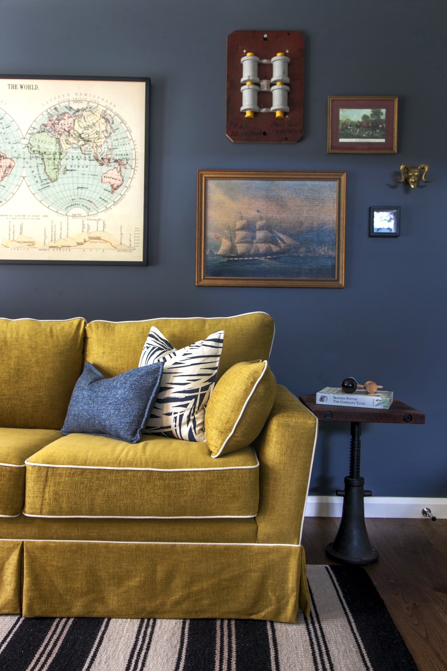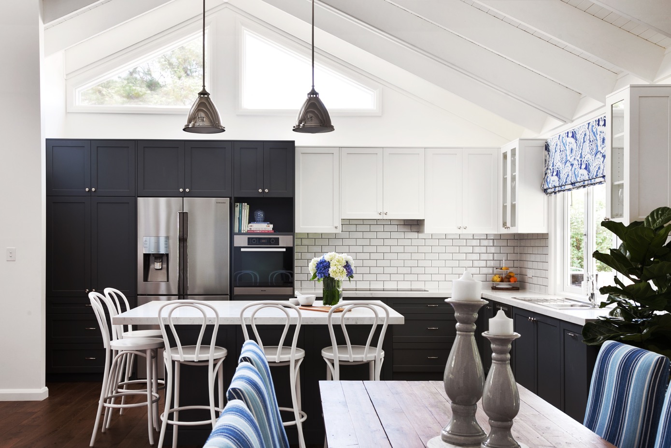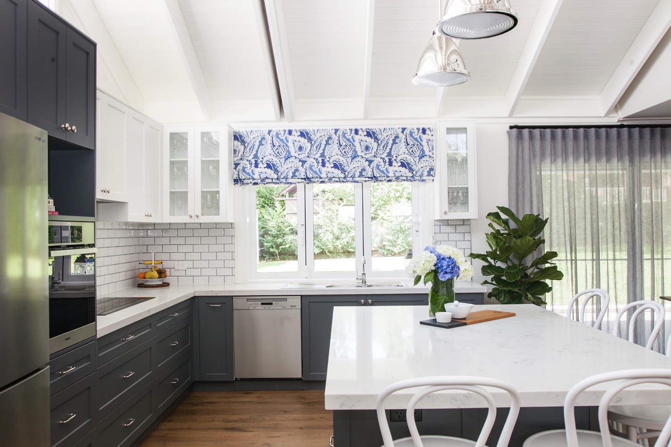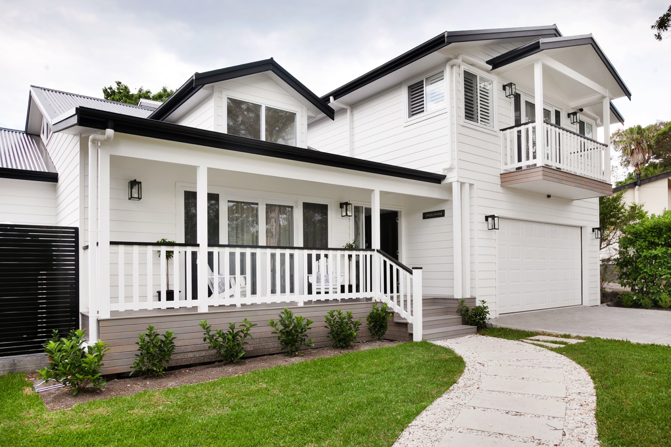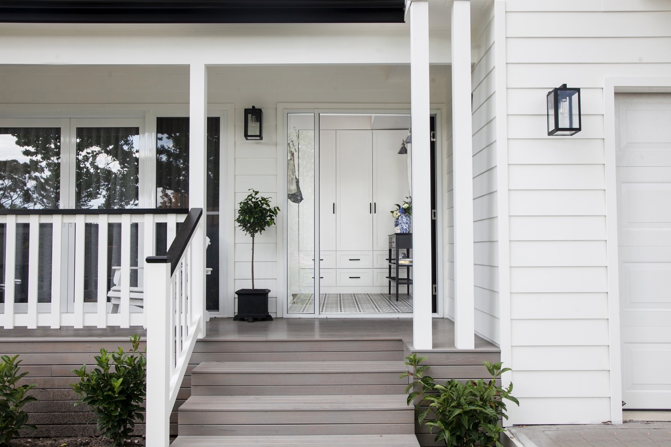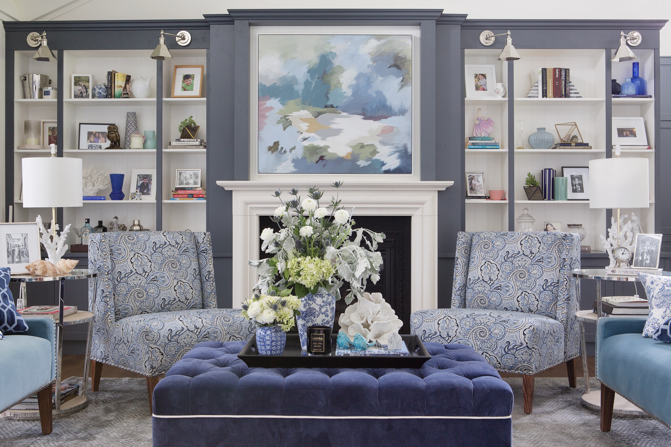
Location:
Forestville, nSW
Scope:
Interior Design & Decorating
photographer:
Simon whitbread
Forestville
RESIDENCE
Our Hampton’s House is true to its style from the exterior into the interior. The cathedral ceilings & consistent architectural layout is seamless, elegant & define style. Predominately monochromatic in its architectural details allowed Woods & Warner to then use strong patterns in tiled surfaces & bolder fabrics & furniture options to create the lived in & retreat aesthetic. With polished chrome details featured throughout in lighting & hardware allow the balance between elegant & casual when teamed with extensive use of painted wood cladding & engineered timbers. The kitchen, dining & formal area has the benefit of being open plan which allows the busy family to function easily on a day-to-do basis & becomes the hub of the home. This spreads out onto the gorgeous outdoor area, perfect for entertaining. The distinct use of closed zones areas also provides the family with quite spaces to relax & unwind. Decorating of this home pushed a strong use towards blue & white in the open plan zones yet each family member was given their own beautiful colour palette to define their personalities. The execution of this home favours more of a traditional classic style whilst maintaining all the benefits of a modern interior.
