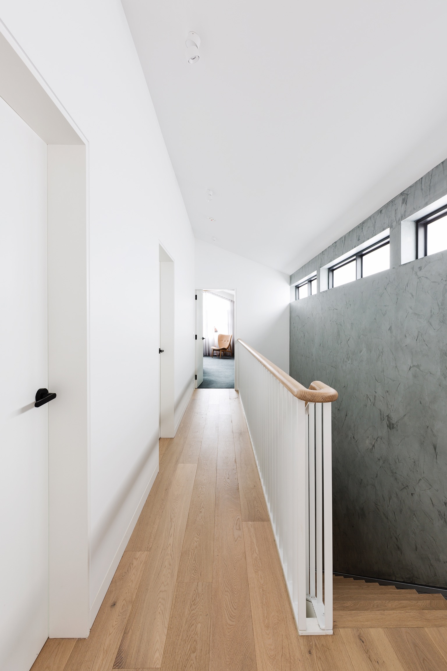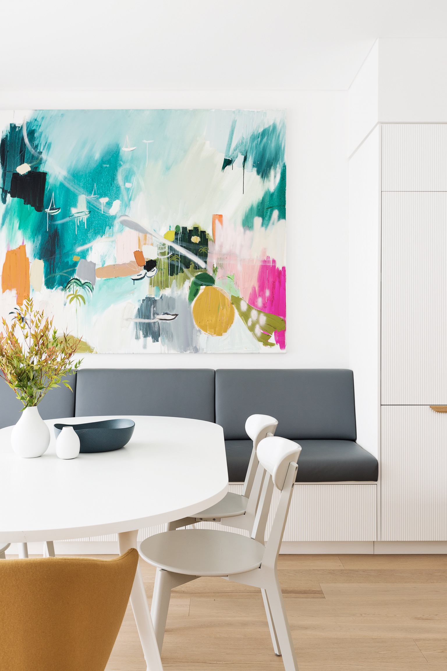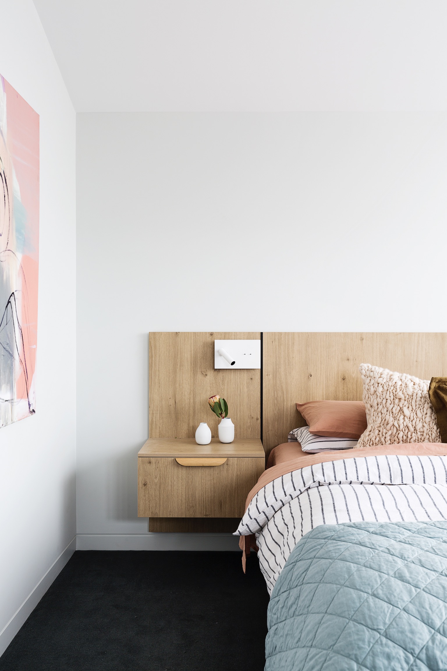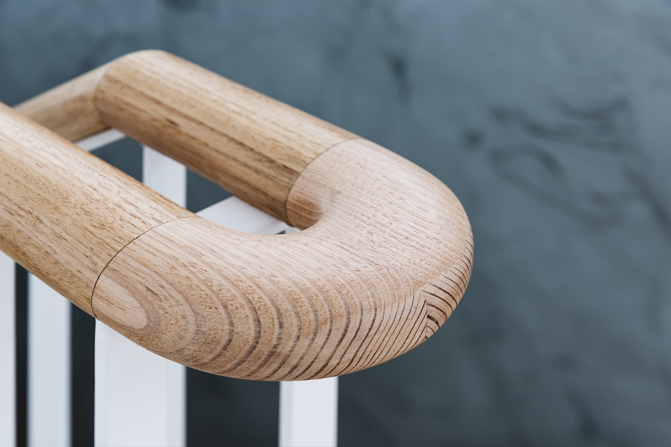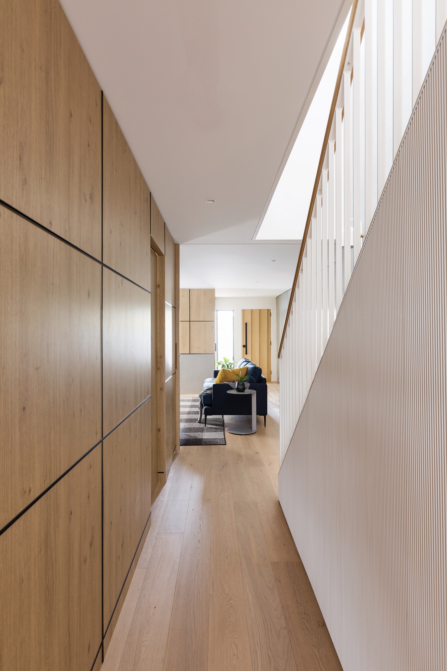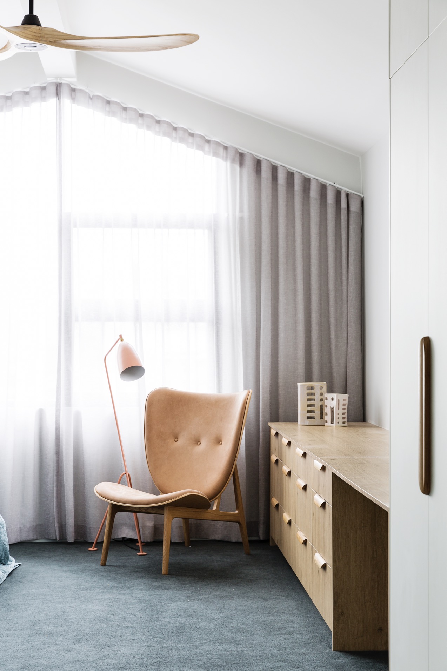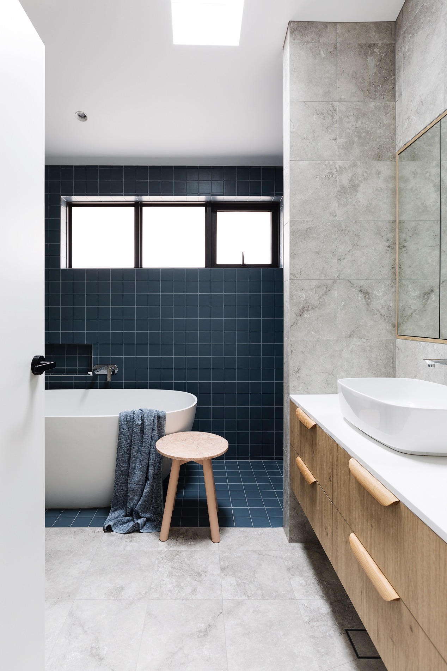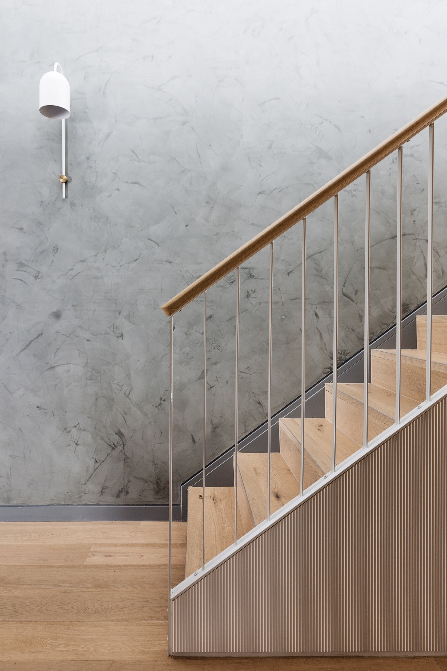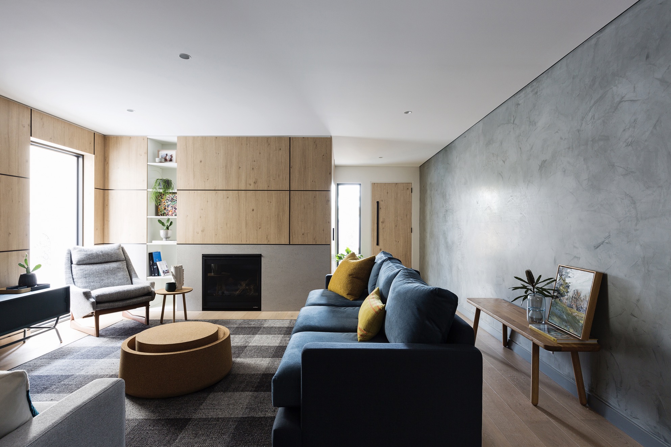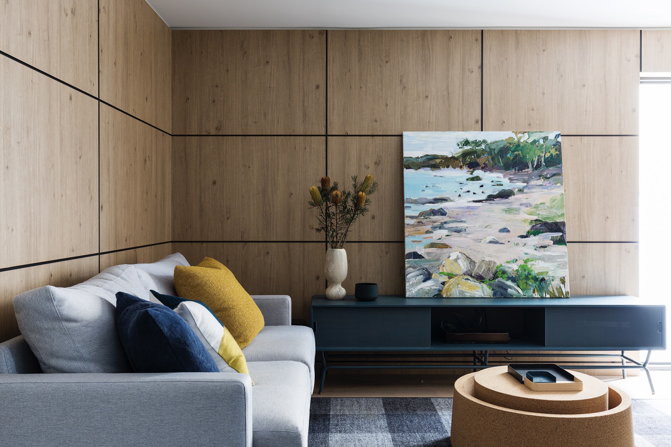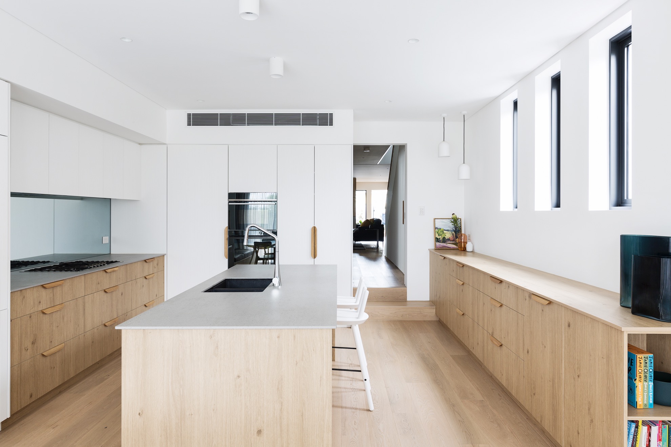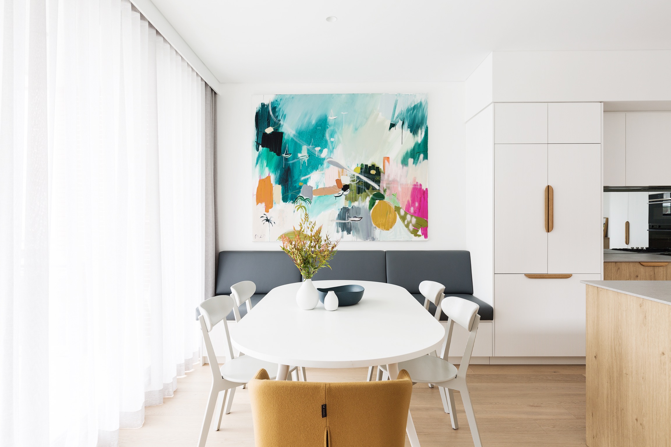
Location:
Fairlight, nSW
Scope:
Interior Design & Decorating
photographer:
Simon whitbread
Fairlight
RESIDENCE
Woods & Warner were approached by the client who is an architect to collaborate on the renovation of their four bedroom home in Fairlight. The existing home retained a poorly designed layout & Spanish Mission style theme. This is a vast contrast to the new layout which explores a highly minimalist & airy personality. The strategic use of materials in veneer, timber, stone cladding, metal & concrete effects allow this home to have visual interest & individuality without the bold gestures of colour & pattern. Simple detailing is used throughout the home within joinery and wall cladding allowing continuity and flow. The residence is uncomplicated & epitomises the simplicity in form & function.
